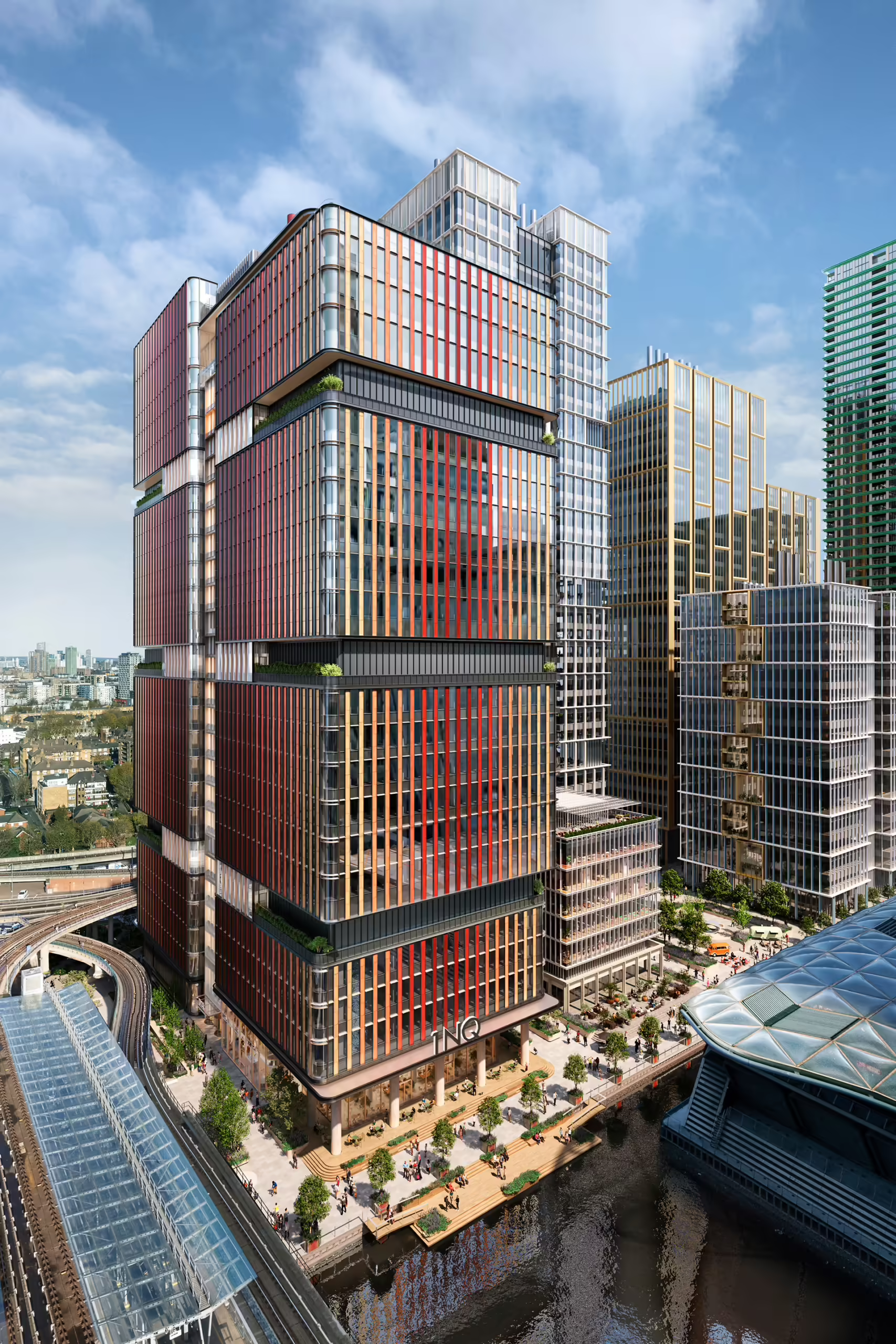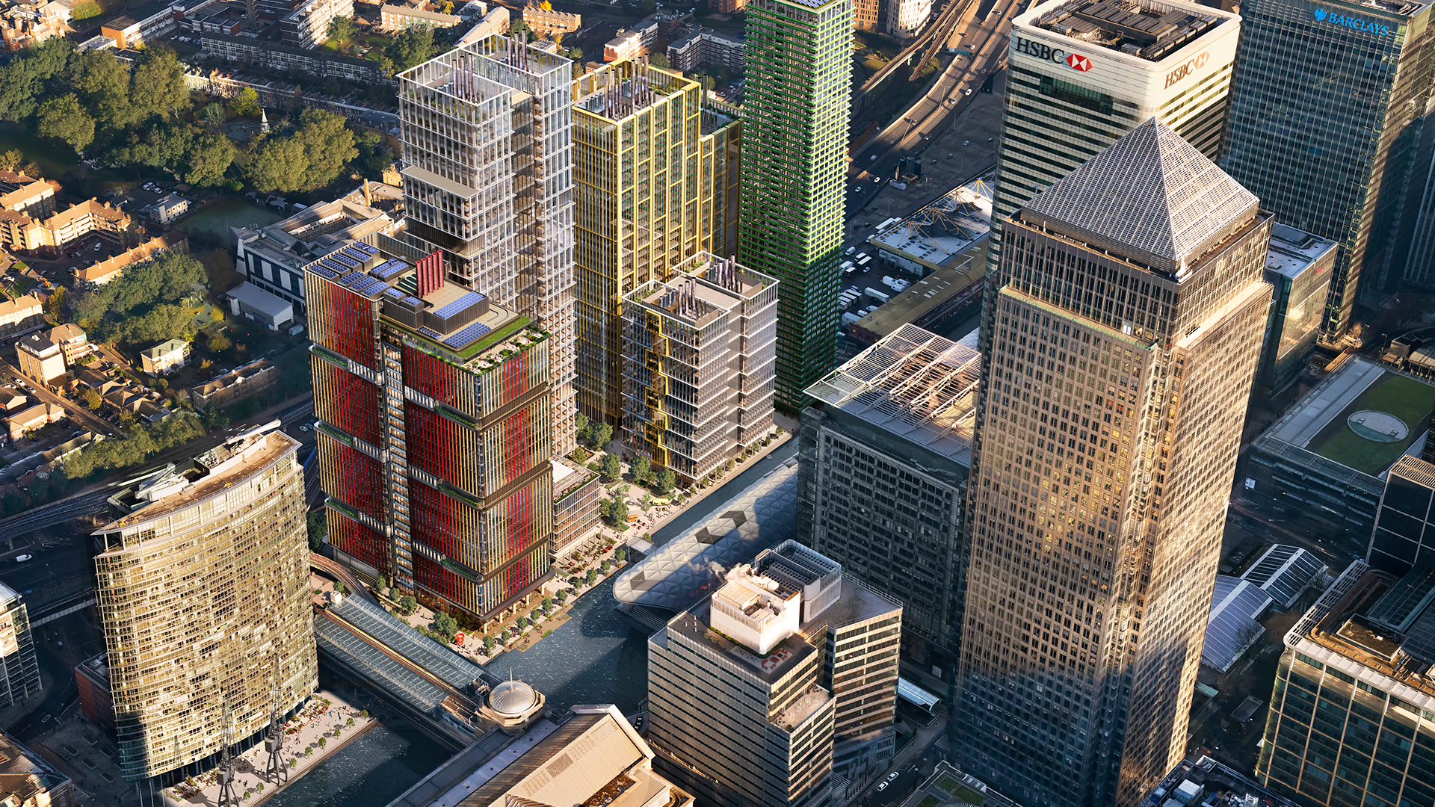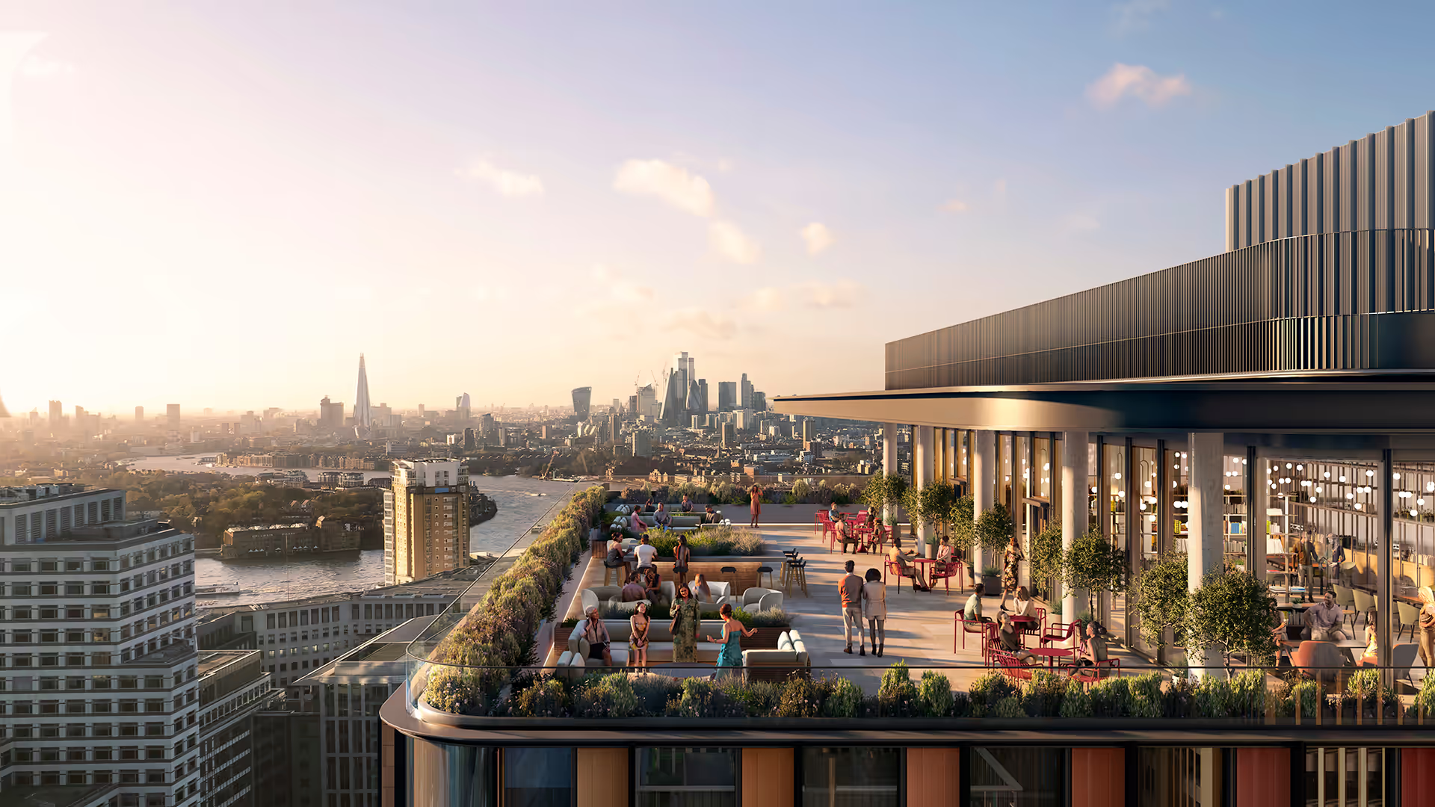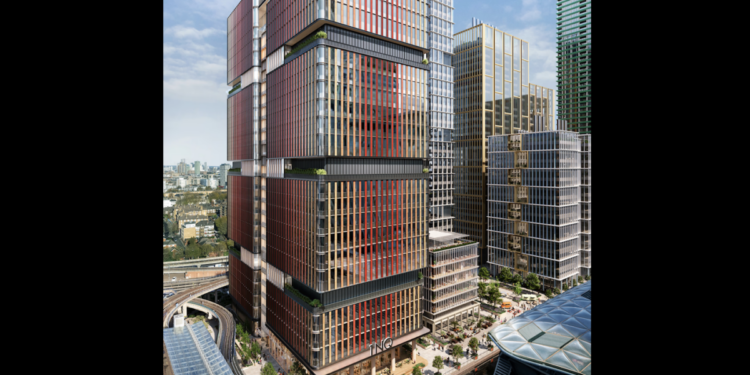Up to 60% of the building will be delivered as wet laboratory space and can accommodate up to level 3 laboratory containment, an undersupplied type of space in the London life sciences sector.

The building will boast double-height floors to support Good Manufacturing Practice spaces, which are also in limited supply in London.
Shobi Khan, CEO of CWG, said: “The vertical campus will set a new precedent in terms of scale, technology, and sustainability, and forms part of Canary Wharf’s ongoing 3.0 strategy in creating a vibrant urban mixed-use community which has 16.5 acres of green spaces and waterside living, over 350 shops, restaurants and bars as well as a growing leisure and amenities offering and a year-round events calendar.”

One North Quay aims to set a new benchmark for high-performance, energy efficient lab towers, with a low-carbon strategy implemented across the development.
This includes highly insulated and airtight building fabric, with an optimised façade focused on carbon reduction and sustainable practices.
Designed to form a stack of scientific neighbourhoods with interconnecting communal spaces, this first-of-its-kind vertical campus aims to encourage collaboration and innovation.

To help achieve this, One North Quay will comprise over 20,000 sq ft of amenities and common areas, including social and mixing spaces which will be situated throughout the spine of the building, as well as three designated ‘maker spaces’ – dedicated collaborative workspace for making, learning, exploring and sharing of ideas and innovation utilising high tech tools.

One North Quay’s rooftop terrace, complete with a bar and restaurant


Source link : http://www.bing.com/news/apiclick.aspx?ref=FexRss&aid=&tid=66f3acf634584f77b6980535507d4277&url=https%3A%2F%2Fwww.constructionenquirer.com%2F2024%2F09%2F25%2Fcanary-wharf-contractors-break-ground-on-europes-tallest-lab%2F&c=10479226707804141825&mkt=de-de
Author :
Publish date : 2024-09-24 23:09:00
Copyright for syndicated content belongs to the linked Source.



