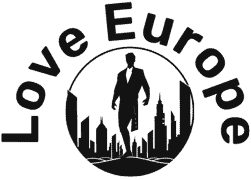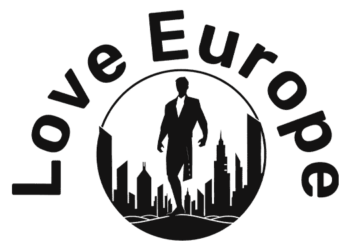Lindner Group Helps Shape Munich’s Cutting-Edge Labs Campus with Innovative Design and Safety Solutions
(IN BRIEF) The Labs Campus Munich, an expansion of one of Europe’s largest software companies’ headquarters in Garching, Munich, has been designed to foster innovation and collaboration. The new 19,000 m² facility, developed in partnership with Lindner Group, features offices, research spaces, and interactive public areas. Lindner Group played a significant role in the interior fit-out, installing customized glass and timber partitions, fire-rated glass walls, and hollow floor systems that ensure acoustic comfort, safety, and modern aesthetics. The project reflects a commitment to sustainability, with the goal of achieving LEED Gold certification, and strengthens ties with the Technical University of Munich, supporting innovation and research collaboration.
(PRESS RELEASE) ARNSTORF, 1-Oct-2024 — /EuropaWire/ — One of Europe’s largest software companies has expanded its headquarters in Garching, near Munich, with the addition of a new 19,000 m² facility, designed to house offices, research facilities, and collaborative spaces. The Lindner Group, a leading specialist in interior fit-outs, played a pivotal role in shaping the modern work environment.
The Lab Campus Munich is designed to inspire over 800 employees, fostering innovation and collaboration across teams. Located next to the Technical University of Munich (TUM) and its research campus, the facility aims to bridge the gap between corporate research and academic innovation. The ground floor features a publicly accessible café, an experience center, and interactive exhibition areas, further enhancing its university-like atmosphere.
The Lindner Group contributed significantly to the project by installing customized glass and timber partitions in the office spaces. These not only ensure acoustic comfort in the open-plan areas but also provide necessary spatial separation. Sleek aluminium tubular frame doors were integrated to complement the modern aesthetics.
To meet strict fire safety standards, Lindner installed its Life Fire glass walls, which boast an F90 fire rating. These walls allow natural light to flood the interior while maintaining essential fire safety measures. Local materials were used for wall finishes and doors, enhancing both safety and sustainability.
Lindner’s scope of work extended beyond partitions. The company installed drywall partitions, 10,000 m² of FLOOR and more® hollow floor systems, which offer both acoustic benefits and non-combustibility for added fire safety. Additionally, Lindner’s proprietary glass fiber concrete, LinCrete, was used for seating steps and stairs in open areas, encouraging interaction and relaxation. The modern look of the building was further enhanced by expanded metal ceilings, and Lindner’s services were rounded off with metal construction, tiling, plastering, and painting.
This new campus in Munich stands as a testament to Lindner’s commitment to creating innovative, safe, and sustainable workspaces tailored to the needs of forward-thinking companies.
Source link : http://www.bing.com/news/apiclick.aspx?ref=FexRss&aid=&tid=66fbf81467b54ae1b6313298468cd773&url=https%3A%2F%2Fnews.europawire.eu%2Flindner-group-helps-shape-munichs-cutting-edge-labs-campus-with-innovative-design-and-safety-solutions%2Feu-press-release%2F2024%2F10%2F01%2F14%2F51%2F50%2F141409%2F&c=77319592399212632&mkt=de-de
Author :
Publish date : 2024-10-01 05:53:00
Copyright for syndicated content belongs to the linked Source.


